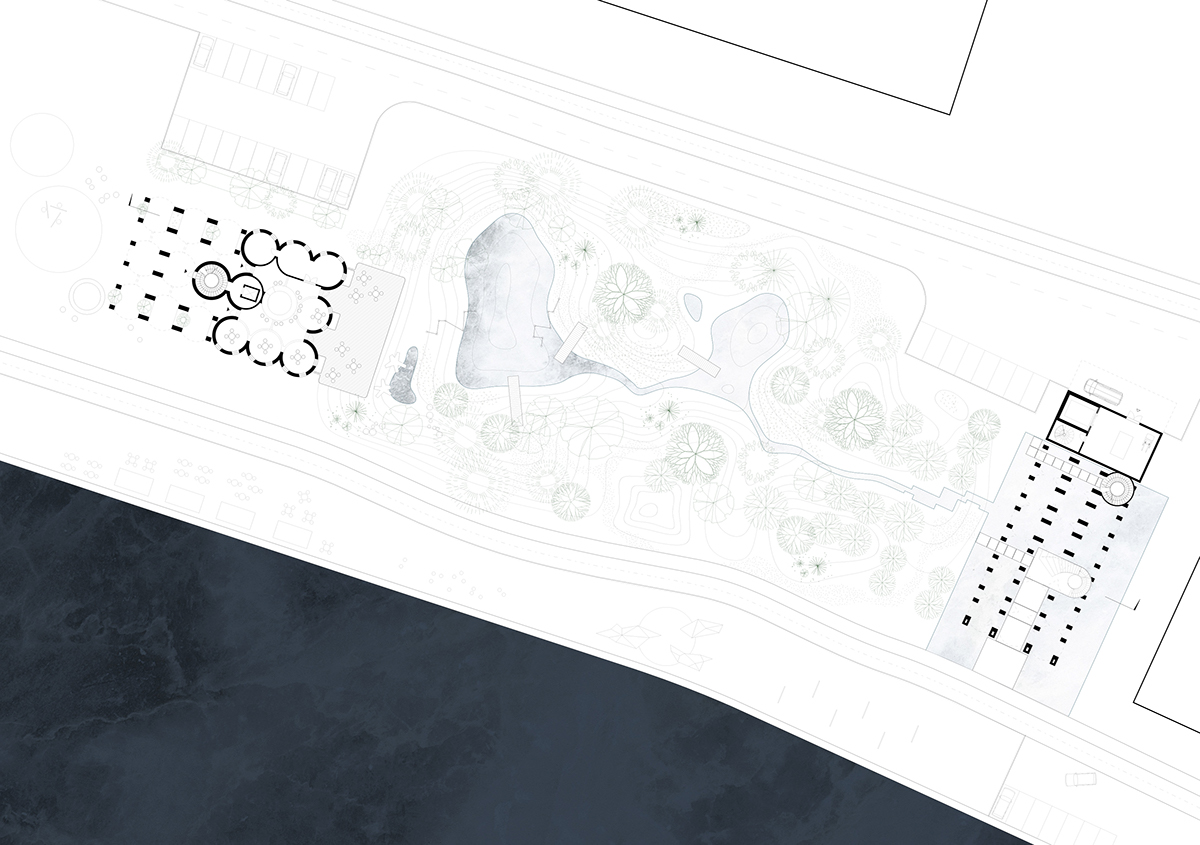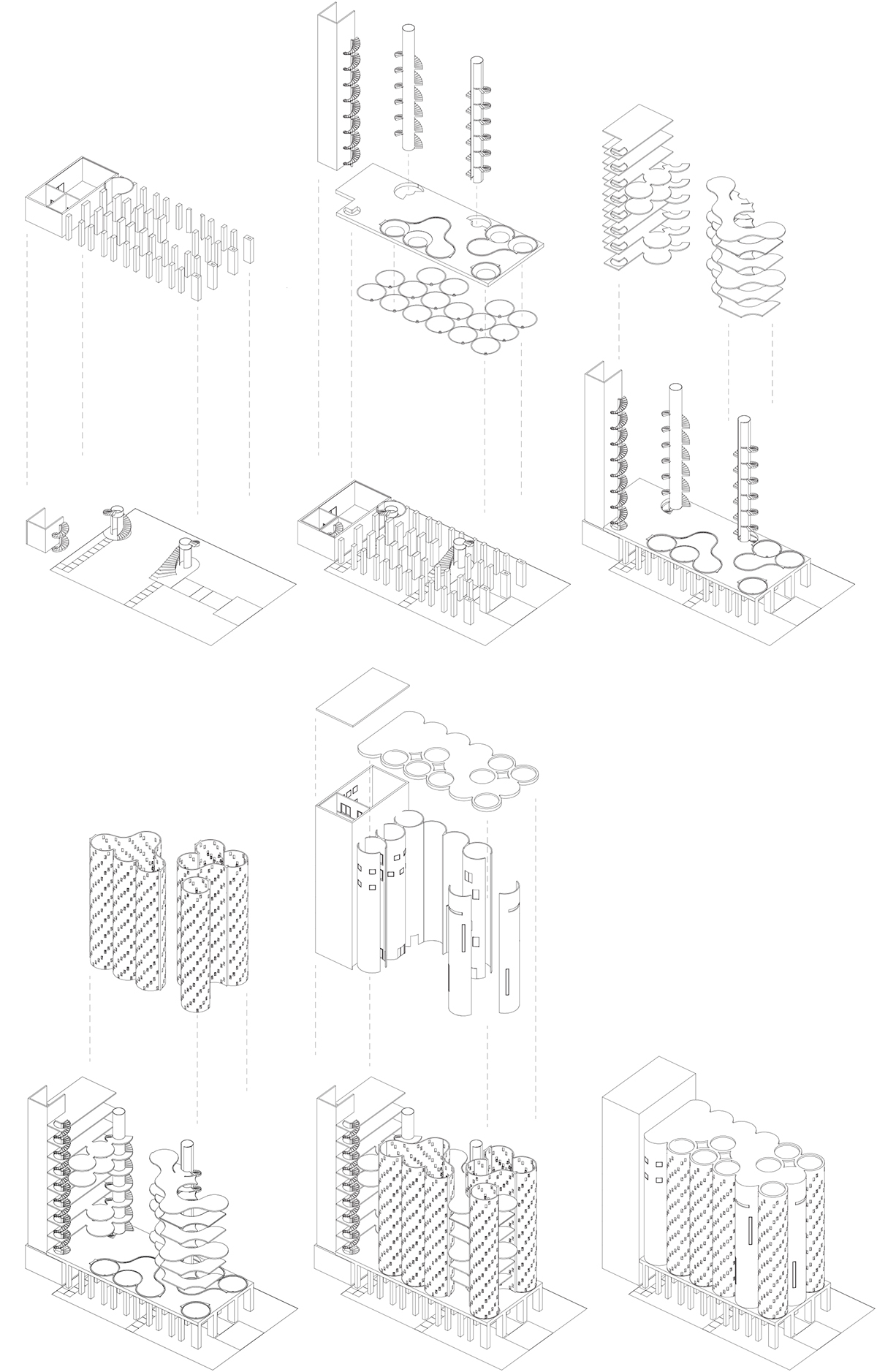Featured on Dezeen: www.dezeen.com/2016/01/27/silo-crematorium-malmo-house-living-dead-students-fredrik-thornstrom-karolina-pajnowska/

We believe in the idea of urban recycling as one of the key factors contributing to a sustainable building culture. We decided to develop our project around the renovation and adaptive reuse of two grain silos in the harbour of Nyhamnen, Malmö (Sweden).
Our objectives were based on the fact that the cities need to become denser. Some of the functions which have always been associated with the usage of extensive areas will no longer be able to claim as much cityscape as before.
We also believe that the concept of dwelling in a dense city is connected not only with creating reasonable housing typologies, but also focusing on the spectrum of other functions that surround it. Having two very similar industrial buildings, we chose to place contradictory functions in them. The crematorium occupies the eastern silo, while the residential units are located in the other one.
In our opinion, that what now means a great contrast in functional disposition, will in the nearest future become necessity. Therefore we don’t see placing a crematorium in close vicinity of residential areas as a controversial decision - rather a justified one.
We connected the two buildings with a dense park, resembling a real forrest. As a result, nature is a binding factor for aesthetic and functional difference. Whilst symmetrical and calm around the crematorium entrance, it starts to slowly unravel and becomes a wild, flowing landscape where the residents of the apartment building can spend their free time.
The difference in function is followed by a difference in materiality. In case of the crematorium, we wanted to preserve the industrial touch to the existing concrete structures. Since we intended on experimenting with varying temperatures, water effects and the overall outdoor feeling, the insulation was not needed on most of the volume. In the residential building however, the need to provide certain climatic conditions resulted in a very different facade expression.
We think we carried out our intention of preserving the skyline and atmosphere of Nyhamnen. We hope that through our project we can prove that what is unthinkable today can become the reality of tomorrow.

We decided to approach each of the silos in a different way. In the crematorium, original concrete walls and machine tower are preserved as much as possible. Brass is introduced as material for added volumes. In the housing building, the necessity of insulation and cladding creates a different expression. However, both preserve the genuine character of Nyhamnen.

THE CREMATORIUM

Light is reflected in the streams of water falling from above. The water gathers at the bottom of the silos, from where it falls again, into the entrance pond.
The ceremony before the cremation takes place in this special hall, where the vertical, illuminating columbarium wall serves as a background for the memoralisation.
The entrance platform is floating among thick, concrete pillars and the conical undersides of the silos. Stone pathways lead the visitors towards the entrance.
The urn is placed in a special, ceremonial opening in the wall of the columbarium. It is the only moment when the mourners have access to vertical city for the dead.


The atmosphere differs in various spaces of the crematorium. The presence of water and light in the columbariums contrasts with darker, more intimate ceremonial areas for visitors.


RESIDENTIAL BUILDING


MODEL SHOTS






